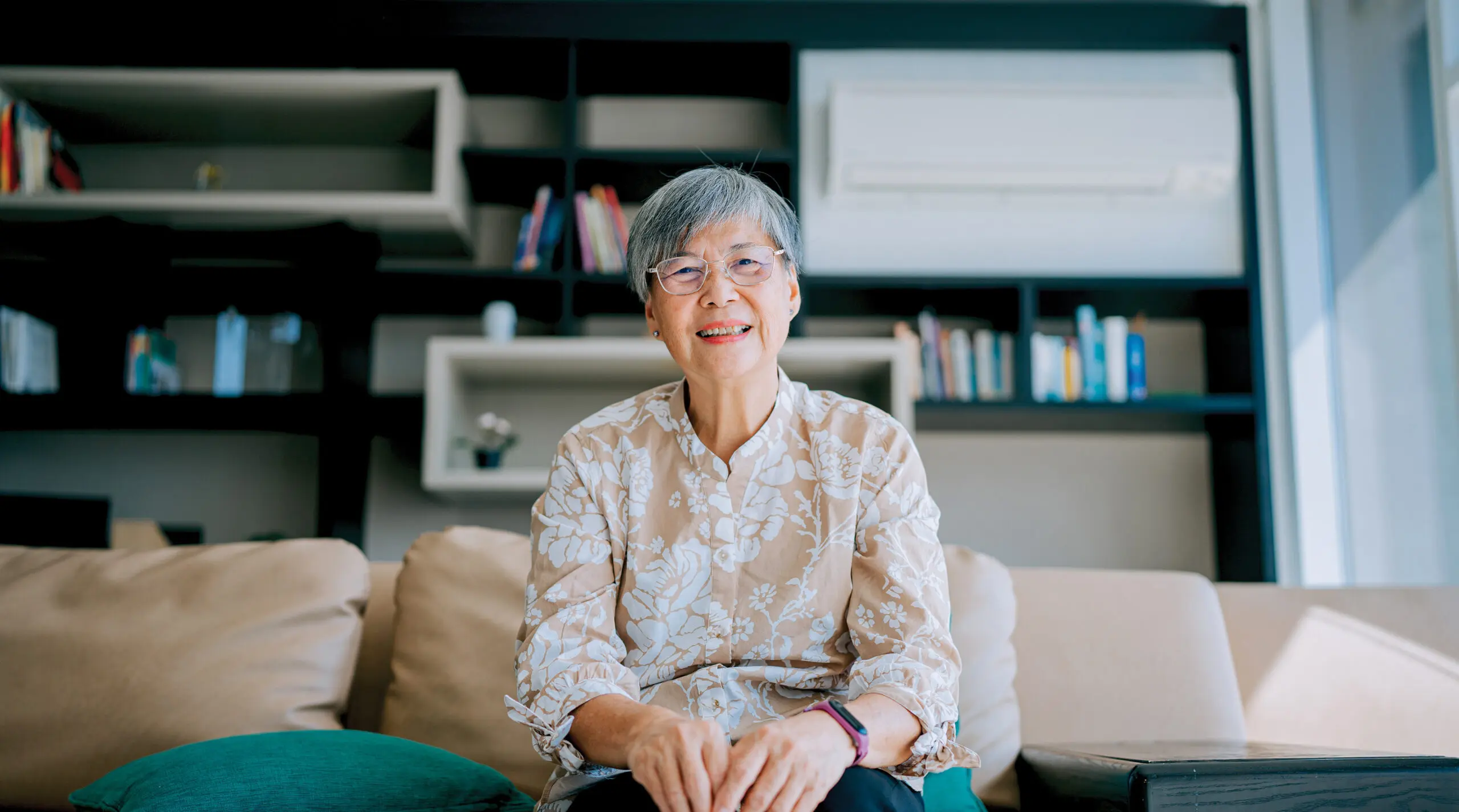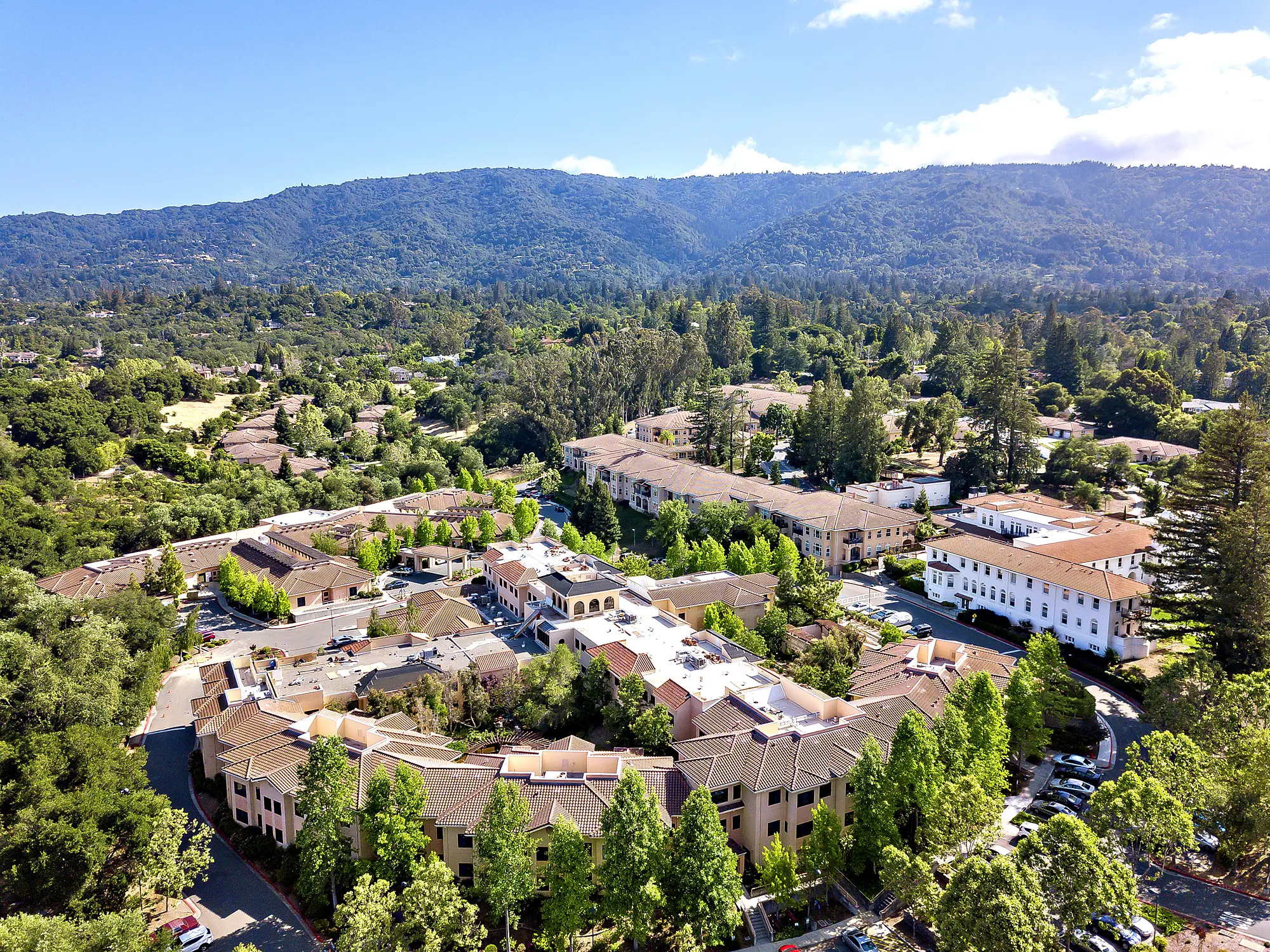
Saratoga Retirement Community Master Plan Overview.
We’re always looking ahead.
Since 2017, we have devoted time to assessment, planning, evaluation, and listening sessions with residents to arrive at our current Master Plan. This will ensure the long-term sustainability of our community as we adapt to the needs of our older population. This includes:
- Private rooms in the skilled nursing facility
- Expanded parking options for residents, their guests, and staff
- Expanded gym and fitness center
- New dining venue to broaden the current culinary program
Other proposed improvements include a larger auditorium for meetings and celebrations, as well as new Independent Living apartments.
The Master Plan must also meet various financial, environmental, and functional criteria to move it through the next steps in the city’s entitlement process.
As anyone who has been here will attest, Saratoga Retirement Community is a very special place. We look forward to being here for generations to come.

What’s coming up.
Watch this space for updates as we continue through the City of Saratoga’s entitlement process.
Why this matters.
As the population ages, we know there is great demand for high-quality communities like ours in Saratoga. We are always looking at shifts in lifestyle preferences and healthcare practices. Above all, our best source of information is our residents! Some important takeaways include:
- Our residents are very active, enjoy going out, and welcome visitors. They need easier access to their vehicle, which is why the Master Plan introduces 113 more resident, employee, and guest parking spaces.
- Our residents are very engaged with community building and enrichment. Our proposed 3,300 square-foot meeting room will be ideal for enjoying lectures, hosting celebrations, and attending community meetings.
- Residents rave about the culinary program in our current dining room. By converting our meeting room into a new dining venue, we’ll be able to provide more variety and choice.
- Our fitness center and classes are extremely popular with residents. Doubling the fitness center to 2,000 square feet will meet those growing needs.
- Dignity is at the foundation of compassionate healthcare in our Skilled Nursing and Rehabilitation Center. Our plan converts semi-private rooms to fully private rooms.
- The costs of living, wages, and services are increasing all around. With 52 additional Independent Living residences, the proposed project helps offset rising operational costs by spreading them among more residents.
History
1912 The Independent Order of Odd Fellows and Rebekahs (IOOF), one of the oldest Fraternal Orders in the world, opens its home for older Saratoga residents.
1996 Saratoga City Council approves an increase from 170 to 307 independent living and assisted living homes and 68 to 99 skilled nursing beds.
1999 The previous master planning process begins with a major expansion that helps make Saratoga Retirement Community the special place it is today.
2005 The project earns the Gold Nugget Award for Best Adaptive Re-Use Project, selected from among entries across the 14 western states and all countries bordering the Pacific Ocean.
2017 The Odd Fellows Home of California Board begins the master planning process assessing the community’s needs for the coming decades.
2018 A master plan study is presented to SRC residents and staff as well as City of Saratoga staff for feedback. New residents and prospects touring SRC are made aware that an expansion is being planned.
May 2019 SRC residents receive a letter previewing the master plan and Resident Council receives a presentation.
June 2019 SRC submits an application to the City of Saratoga for three new buildings and up to 298 residential units and 52 skilled nursing beds. The project traffic study is completed.
Aug 2019 SRC neighbors are invited to a presentation on the future of SRC.
Sept/Oct 2019 SRC neighbors receive a presentation on the future of SRC.
Oct 2019 SRC neighbors receive an email with an update on the future of SRC and copy of the traffic study report.
Jan 2020 SRC residents receive letter with master plan update and presentation.
July 2020 SRC residents receive memo with master plan update.
Aug 2020 SRC residents receive Zoom presentation with a master plan update.
Sept 2020 SRC residents receive master plan update presentation, “A Vision for the Future” brochure and the opportunity to join a series of three Zoom sessions.
Oct 2020 SRC residents receive a memo recapping Sept. Zoom sessions.
Oct 2020 City’s PEBTA Committee recommends draft conditions of approval for the SRC project be submitted for a pedestrian easement along Odd Fellows Drive sidewalk.
Jan 2021 SRC residents receive a PowerPoint master plan update.
May 2021 SRC residents receive a letter with master plan update.
June 2021 SRC submits a revised application to the City’s planning department.
July 2021 SRC residents receive a master plan update via Zoom.
Aug 2021 SRC residents in small groups meet to receive a master plan update. SRC residents also receive a letter from OFHC Board on its decision to proceed with current master plan.
Nov 16, 2021 City hosts a Community Meeting on Zoom.
Nov 17-Dec 2021 Environmental Impact Report scoping period.
Dec 9 2021 City hosts an EIR Scoping Meeting on Zoom.
Dec 2021 – April 2023 After hosting an Environmental Impact Report (EIR) scoping meeting, the community proceeded to modify the master plan, resulting in the replacement of building B.
Jul 6 – Aug 21, 2023 The city has published the Draft Environmental Impact Report (EIR) for a 45-day review period.
Master Plan FAQs.
The Master Plan has received approval from the Odd Fellows Home of California Board, and we’re confident that it meets the financial, environmental, and functional criteria needed to move forward with the city’s entitlement process.
We have collaborated closely with residents to make many of these decisions, such as more parking, a new dining option, and private rooms in the Skilled Nursing and Rehabilitation Center.
We are in the early stages of the entitlement process. The Odd Fellows Board has approved master planning but has not yet approved construction at this time. Market and financial conditions would have to be aligned and the Board would have to approve any construction project.
Adding 52 Independent Living apartments (totalling 195).
Removing 42 Skilled Nursing beds (to 52) and converting almost all semi-private rooms to fully private suites.
Adding a 3,300-square-foot auditorium for gatherings of up to 250 to 300 and making room for a much-anticipated second dining facility. The existing auditorium can be used as additional dining space.
Adding 113 new resident, employee, and guest parking spaces, including covered parking for residents in the Manor’s apartments.
Expanding the Fitness Center with an additional workout space for physical therapy, tai chi, and more.
Yes. Fees are used to fund consultants and experts who develop and seek approval of the Master Plan among other costs associated with operating, maintaining, and improving Saratoga Retirement Community.
If you are a current resident, you can look forward to:
- Improved parking to make your comings and goings easier.
- Three fire exit gates allowing more than two exits from the campus in an emergency.
- A new dining option for more variety and choice in our exceptional culinary program.
- An expanded fitness facility for your workouts.
- A 3,300-square-foot meeting room to host your celebrations, community groups, and other occasions and meetings.
- A private room in Skilled Nursing care.
- Reduced health center operating costs to free up funds for other higher priority expenses.
- Two new trees planted for every one tree removed.
- A new and more accessible bocce ball court.
With the addition of 52 new Independent Living apartment homes, you can also anticipate sharing the growing costs of operating Saratoga Retirement Community among a larger pool of residents. This keeps your monthly service fees from rising at the same pace as our rising operating costs.
This project contributes vitally needed housing to the City of Saratoga. The state is expected to require 1,700 new housing units in Saratoga between 2023 and 2031. This project will contribute 52 new homes toward that challenging goal.
Additionally, as older residents choose to move from their single-family homes to Saratoga Retirement Community, it creates opportunities for the next generation of families to put roots down here.
The proposed project also creates private rooms in a state-of-the-art Skilled Nursing and Rehabilitation Center for Saratoga residents to recover close to home from elective surgeries and other post-acute care procedures. The population of those over 85 years old in Santa Clara County has doubled over the past 10 years and will continue at that pace for the next 30 years. We’re proud to be a part of the community’s fabric of care.
Environmentally, the new buildings and landscaping will be designed and built to meet the City of Saratoga’s sustainability standards and support the City’s Climate Action Plan and goals.
The Master Plan also helps achieve long-term financial sustainability by welcoming new residents to share in the community’s rising operational costs.
Contact the Project Team
If you don’t see the answer to your question in our FAQs above, we’d like to hear from you.